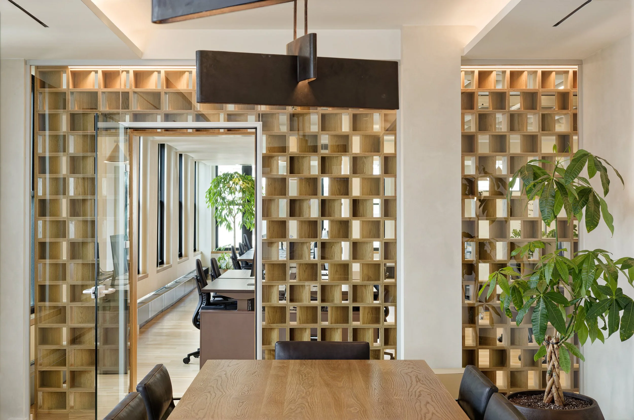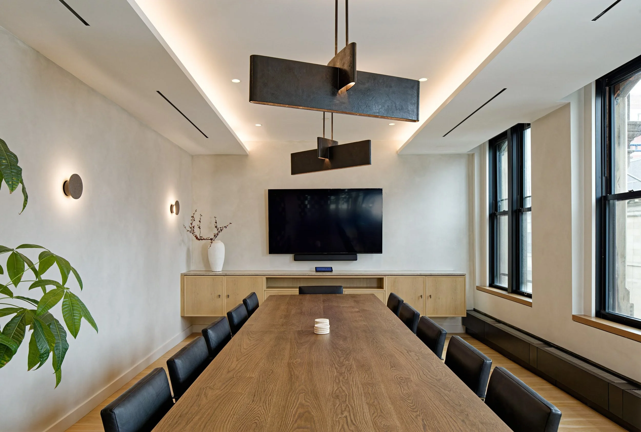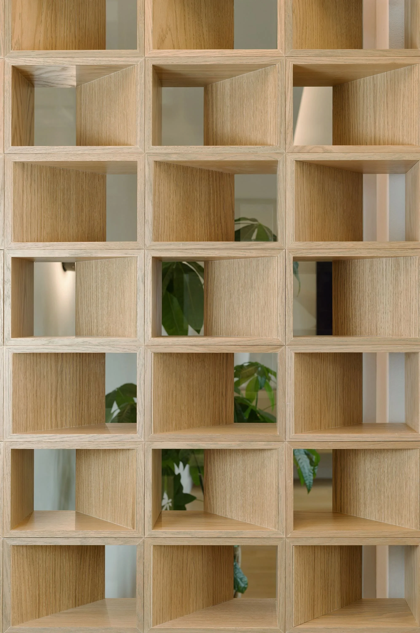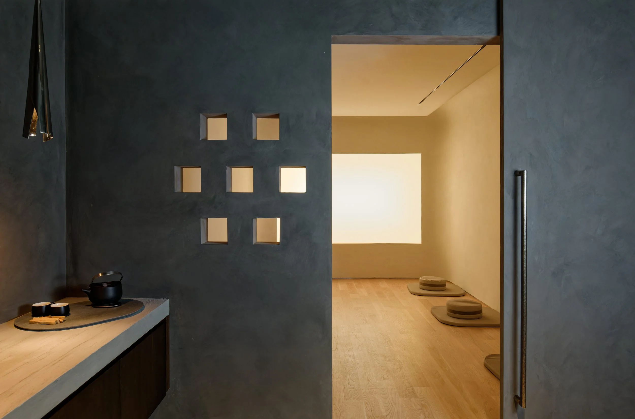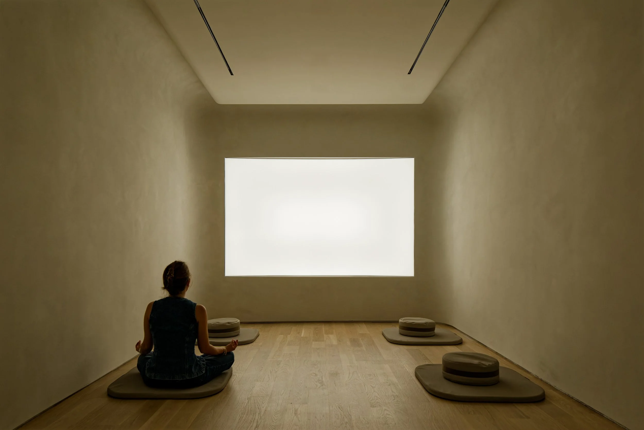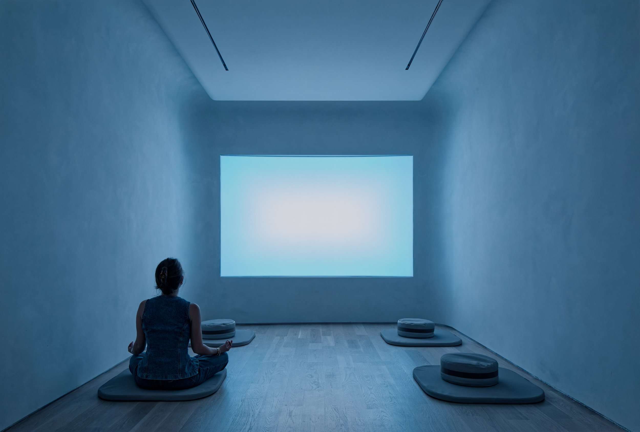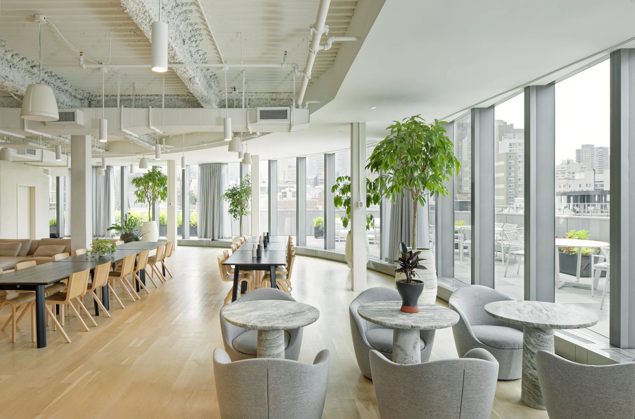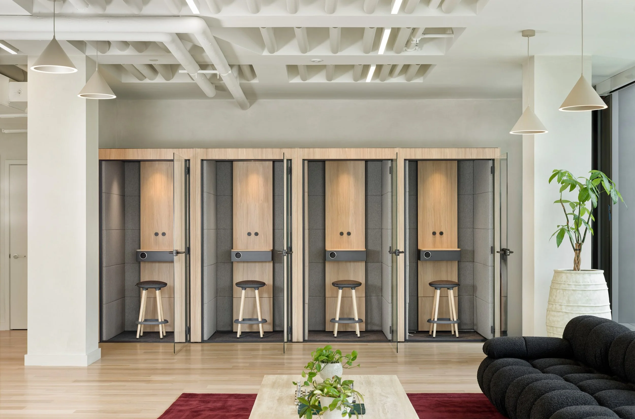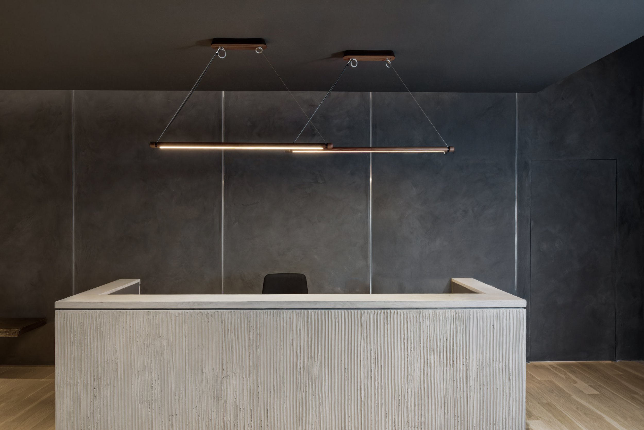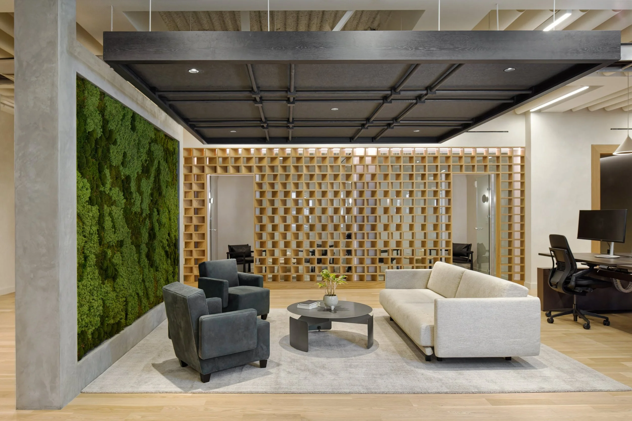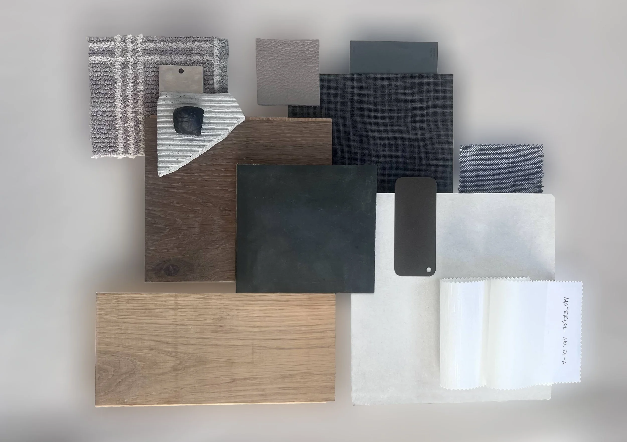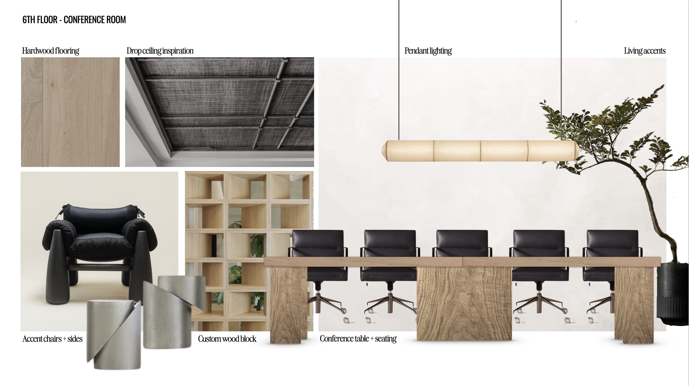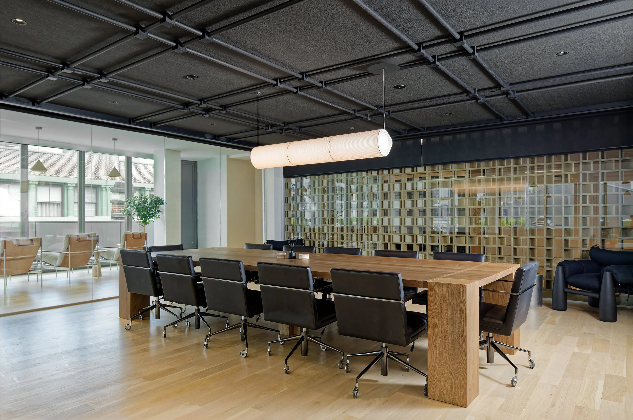Rhythm + Restraint in Soho
Greene Street Offices, NYC
ARCHITECTURE: BELL DESIGN GROUP
BUILDER: ICON INTERIORS
CONSTRUCTION MGMTT: VVA
CREATIVE DIRECTION: RENEE LABBE DESIGN FUTURES
PHOTOGRAPHY: AARON THOMPSON
As forecasters, our work often begins in the abstract. We track and define cultural currents, shed light on emerging aesthetics, and map out where design is headed - providing the conceptual foundations that designers can build upon. Most of the time, our role ends there. But every so often, we take on projects that allow us to bring these ideas into the physical world. This Soho office is one such project: a rare opportunity to translate our foresight directly into form, space, and atmosphere.
Our head of strategy and design foresight, Renee Labbe, worked alongside Bell Design Group under the leadership of BDG principal & founder Tima Bell, to realize the project's contemporary vision. The client - a developer in open-source software - sought a grounded and calming workplace informed by Japanese minimalism. Tima’s architectural vision provided the foundation for how that ambition would take form. Building on these, and with careful budget management by the construction manager, VVA, Renee defined the creative direction and conceptual design, giving the 20,000 sf space its distinct atmosphere and enduring character.
Although the wabi-sabi trend was a popular aesthetic reference in wellness and workplace design at the time, Renee made a deliberate choice to avoid its signature. Instead, she drew on more structured Japanese influences - restraint, order, cadence, and spatial clarity - to offer a foundation that felt both timely and enduring. The goal was to design a space that could evolve gracefully without feeling tethered to a passing moment.
“We intentionally stayed away from anything too organic, and limited the use of rounds - cues that felt overplayed as of late. Instead, we used our forecasting expertise to lean ever so lightly into trends, allowing them to gently inform the project in a manner of restraint. By letting influences whisper rather than shout, the design becomes both timely and enduring.”
-RENEE LABBE
Spanning the top three floors of a pre-war SoHo building, Bell Design Group developed the interior architecture to accommodate 70 employees, provide multiple meeting rooms and conference spaces, including a meditation room with its own private foyer, a game room, and podcast studio. BDG's interior designer Viviana Ziga was central in bringing the project’s ambitions to life, ensuring every detail moved seamlessly from concept into reality. Her work, along with the builder, Icon Interiors, translated the vision into the practical systems and details that ensured the project’s quality and coherence.
Through programmatic design and the strategic use of color and lighting, occupants are guided through a sequence of contracting and expanding zones. The journey begins at reception - a cocoon-like entry cloaked in charcoal lime-wash walls with matching ceiling tray. This darkened, enclosed space serves as an instant respite from the sensory overload of the Soho streets. Beyond reception, a bright, expansive area unveils a plethora of workspaces and meeting rooms gently veiled by a wood block wall - within which hides a charcoal-drenched ‘chasm’ of a hallway leading to the meditation room. One floor above, a similar color & light change occurs at the entrance to the game room. By deliberately limiting light in transitional zones while simultaneously allowing it to generously flood open spaces, the entire office provides an energetic shift - away from the busy New York world outside and into work-focus; and from work-focus to introspective stillness or play. Throughout the space, grid lines and linear repeats create a sense of rhythm and order that guide both the eye and the body. Such repetition offers more than ornamentation - it was a deliberate gesture to reinforce clarity and calm.
Custom-designed features include the openwork wood wall which filters light while maintaining privacy for meeting and conference areas, a double-sided moss wall separating reception from the main workspace, hand-chiseled naguri-style wood cabinetry, a raked concrete reception desk, and wood + concrete conference tables. The meditation room's color-shifting light wall - inspired by the work of James Turrell - reinforces the project's calming undercurrent.
Complementing the custom elements, Renee carefully selected furnishings that work to extend the project’s language of restraint and precision. Items such as The Big Bell chair by Sam Kemick, Slice side tables by Jeong Hoko, and Lotura pendants by Kelly Wearstler were chosen not as decorative gestures but as integral pieces in the spatial rhythm. Each contributes to the overall balance - functional, sculptural, and seamlessly aligned with the office’s quiet strength.
One of the most rewarding aspects of the project was seeing the early vision boards and renderings come to life in the built environment. Side-by-side, the progression from conceptual sketches to realized spaces shows just how faithfully the original framework of restraint carried through - from the broad strokes of layout and light to the finest details of materials and furniture. These before-and-after sets capture the rare satisfaction of watching an idea move intact from forecast to form.
09.18.25.


